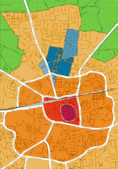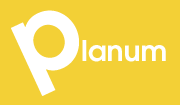digitalization dottorati populations social practices large scale plans & projects composition spatial planning public spaces city urban africa progetto urbano infrastructures events architecture tourism waterfronts & harbors ricerca Cohesion Communication local plans culture settlements call for papers urban growth paesaggio
Cultural Identities: Enschede (The Netherlands)
Roombeek, a close knit community
Urban development plan for the reconstruction of the disaster area in Enschede
Projectbureau Wederopbouw van de gemeente Enschede
Background
On 13 May 2000 at 3.35 p.m., a firework depot in Enschede exploded. The disaster wreaked havoc on the surrounding residential area. Nearby factory complexes were also destroyed. Since the end of 2000 the architects Cie. / Pi de Bruijn, commissioned by the municipal Reconstruction Project Office, have been working on a development plan for the disaster area and its surroundings.
Context
Roombeek acts as a link between the central area within the Enschede 'Singelring' and the post-war districts in Enschede Noord. At one point the planned site impinges on the surrounding rural area. By combining the disaster area with the nearby reconstruction site of Groot Roombeek, a planned site of around 65 hectares has emerged; an area larger than the town centre itself (see figure 1).
The area as a whole consisted of very varied residential areas, the Grolsch brewery, and dilapidated factory buildings from Enschede's textile past.
Following the collapse of the textile industry in the 1970's, a whole range of entrepreneurs had set up businesses, notably in the old factory buildings. In addition to small-scale economic activity, in part still related to the textile industry, there were also second-hand dealers, warehouses, workshops and the like. Ninety-five artists also had their studios in the area. Before the disaster the business area (occupied and unoccupied) covered more than 27 hectares.
In total there were more than 600 households within the planning area. Half of these lived in low-rent social housing, divided among the garden village of 200 workers' cottages from the 1920's, right next to one of the oldest textile factories ('in the shadow of the mill'). There was also a complex of 100 houses built at the end of the 1970's and 18 rather grand houses on the Lasondersingel built in the style of those in Amsterdam. Around 100 students were living in the planning area; in attics in private homes, in private residences completely 'fitted out' for rental purposes and in housing units for young people. The other 250 households were owner-occupied.
Characteristic of the area is a large mixture of functions: within the home (working at home), on the plots (work, storage or parking in the back garden or in the inner courtyard) or in one street (houses on the left, a factory complex on the right).
In 1997 plans were put forward for the reconstruction of Groot Roombeek, which is part of the current planning area. Reconstruction has taken into consideration the creation of space in Enschede, firstly for provision at the top end of the housing market and secondly for urban functions in restored factory complexes. The firework disaster actually destroyed the very part of the old factory buildings that were due for renovation. Only the development of the first section of the plan continued after the disaster.
Following the explosion, the disaster area and the reconstruction area were combined into one development site.
The theme of 'Cultural Identity'
In drawing up plans for the reconstruction of Roombeek, emphasis has been placed on trying to find the different identities of the area that existed before the disaster. We are not just talking about the situation immediately before the disaster, but also how the area was used much longer ago. Furthermore, the position of the planning area within the town reveals an interesting scenario: after all, it forms the link between the 'Singelring' and the outskirts. Underlying the wide range of past identities, however, is a connecting element that can be viewed as characteristic of Enschede.
The task is to seek design solutions that fit in with the nature of Enschede as a town. The key words in this respect are: mix and variety. Or more precisely: the redevelopment task is to create a town that is attractive and typical of the way Enschede was for the residents and occupants of the area before the disaster. This should lead to the return of the previous residential mix, but should also attract entrepreneurs, artists, clubs and institutions. Moreover, because the planning area encompasses more than just the disaster site, there is a need to establish living environments that also fit in with the image of Enschede (Noord), but which also make it possible for residents in higher income categories to find a home there. In all this, the diversity of (residential) areas, sites for (welfare) services and for employment opportunities will need to contribute to the vitality of the area (see figure 2).
All conceivable combinations of living and working environments must be possible in the planning area, provided they do not cause disruption to the surrounding residential environment and provided the safety of the citizens is not at issue (see figure 3).
In the search for various identities, a link with the past is also sought, as has been mentioned. The cultural-historical elements provided by the textile industry and the countryside (the courses of old streams, water towers, old railway lines, 'in the shadow of the mill'), but also by the architecture and the history of construction and development (garden village, mansard roofs, development in small projects, large scale factory complexes), will be incorporated into the planning design where possible (see figure 4).
Objective and programme
The objective of the programme for the reconstruction of Roombeek is to provide a full, cohesive and well-founded picture of the social, economic and physical reconstruction and the new opportunities for Enschede and the planning area of Roombeek. The urban development plan for Roombeek forms part of the physical reconstruction and aims to make it possible for everyone of the residents and occupants of the area before the disaster to return and pick up the threads if they wish. Because the planning area is a combination of the disaster area and the inner city reconstruction site of Groot Roombeek, the aims of the 'new' reconstruction have been added to those of the 'old' reconstruction: expansion at the top end of the housing market and the accommodation of urban functions in the buildings that are due for restoration on the industrial estate.
On completion, the area as a whole must form part of Enschede Noord and must fit in seamlessly with the surrounding fabric of the town. The plan must not manifest itself as an alien part of the town.
The quantitative programme for the area includes:
• 1,725 dwellings, of which 500 will be in the social letting sector, 125 dwellings for renovation, which are in private hands, and 1,100 newly-built dwellings for sale. 50 % of the dwellings for sale will be developed under private contract. In addition to the dwellings being developed by private contract, the other dwellings need to be developed with consumer needs in mind as far as possible. Special attention will be paid to senior citizen housing and housing for the disabled.
• 10.2 hectares for commercial premises, including 7,000 sq. m. of retail floor space, 7 hectares of high density commercial buildings and a few business centres. The economic function will be combined where possible with residential building in the shape of commuter homes or in low density commercial premises.
• 5.2 hectares of facilities split into groups of centres for meetings, for (health) care, for culture (in co-operation with the Rijksmuseum) and for broad schooling, along with the associated sports facilities in the district.
• Setting aside provision for high-grade public transport to the north-east.
• Sufficient space for parkland and water, including a place for commemoration and remembrance (see figure 5).
Strategy and results
The municipal executive (Mayor and Aldermen) has pronounced that residents and occupants of the disaster area be offered 'significant participation' in the development of the plans for Roombeek. This means that the participation will go far further than is usual in similar developments, right from the beginning of the development process.
As a first step, a large number of meetings were held with occupants and residents to determine what their experiences of the area were previously and how they felt the redevelopment should take place. By tackling the various topics in open discussions, without drawings, we were able to ascertain what the ideal scenario was from the point of view of the former occupants and residents.
This resulted in 8 elements on which the town planners' design and the programme for redevelopment is based. The 8 elements are:
• A district to return to.
• A lively district.
• A familiar district.
• A district with history.
• A district with value for the future.
• A district without boundaries.
• A district in your own hands
• A safe district.
The urban development plan for Roombeek conforms to the specification if all elements are present. During the participation in June, when the first draft of the town planners' structural vision was presented, the plan was also looked at on the basis of the following elements:
• A district to return to, because it is developed in such a manner that anyone who wants to, will be able to find his or her own place there again.
• A lively district, by maximum use of blending and a variety of town environments without it becoming a jumble.
• A familiar district, e.g. by preserving the existing street pattern.
• A district with history, by keeping or bringing back many historical elements.
• A district with value for the future, by using sustainability and modern ICT infrastructure.
• A district without boundaries, e.g. by ensuring that the urban fabric of Enschede Noord runs through the planning area.
• A district in your own hands, e.g. by aiming for 50% private contracts.
• A safe district, by arranging public spaces in a socially responsible way and making sure that situations that are environmentally unsafe never arise again.
As the plans develop further, the residents and occupants will become more and more closely involved in the development as the plans for the area start to impinge on their space (their own dwellings).
Related articles:
- Cultural Identities: Almere (The Netherlands)
- Cultural Identities: Amsterdam (The Netherlands)
- Cultural Identities: Barcelona (Spain)
- Cultural Identities: Copenhagen (Denmark)
- Cultural Identities: Cosenza (Italy)
- Cultural Identities: Luxemburg (Luxemburg)
- Cultural Identities: Marseilles (France)
- Cultural Identities: North Rhine-Westphalia (Germany)
- Cultural Identities: "Social Town 2000" (Germany)
- Cultural Identities: Wolfsburg (Germany)




Planum
The Journal of Urbanism
ISSN 1723-0993
owned by
Istituto Nazionale di Urbanistica
published by
Planum Association
ISSN 1723-0993 | Registered at Court of Rome 4/12/2001, num. 514/2001
Web site realized by ChannelWeb & Planum Association | Powered by BEdita 3




